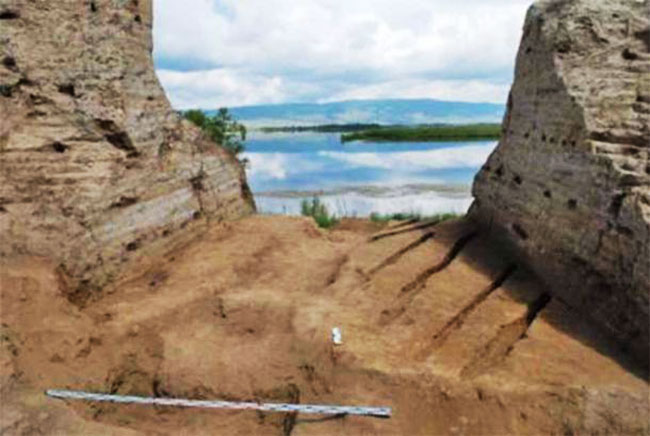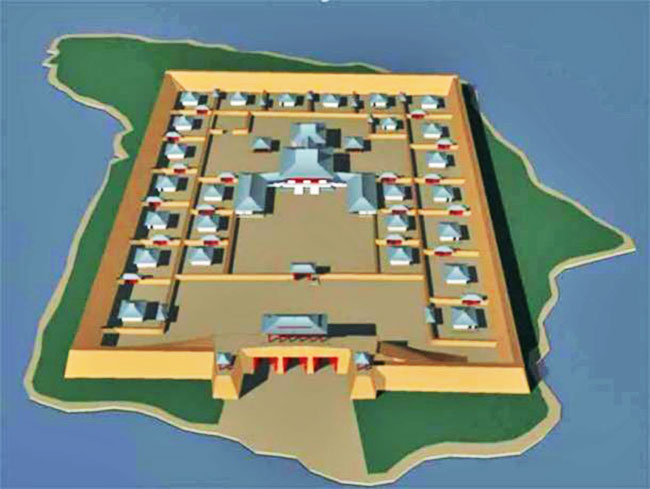|
October 25, 2023 from Ancient-Origins Website
Aerial view of Lake Tere-Khol and Por-Bajin island, the Siberian fortress. Source: Por Bajin Cultural Foundation
At first glance, it appears to be an ancient fortress, its perimeter of high walls constructed to keep out enemies.
However, others have proposed the
1,300-year-old structure may have been a summer palace, monastery,
memorial complex, ritual center, or astronomical observatory. According to the Siberian Times, more than a century after its rediscovery, experts are no closer to understanding the secrets of these enigmatic ruins.
The archaeological site is known as Por Bajin (also spelt Por-Bazhyn), meaning 'clay house'. It is located on an island in the middle of Tere-Khol Lake in Tuva, Siberia, just 20 miles (32 km) from the Mongolian border.
First explored in 1891, the site was not excavated until 1957-1963.
However, it was not until 2007-2008 that the first large-scale research was undertaken, carried out by the Por Bajin Cultural Foundation.
Aerial view of Lake Tere-Khol and the Por-Bajin Island. The Siberian fortress remains an enigma. (Por-Bajin Fortress Foundation/CC BY 4.0 )
What they discovered presented a conundrum - the structure is located in a very remote place on the outskirts of what was the Uighur nomad empire, built with Chinese features, but with no sign of permanent habitation, and abandoned after only a short period of use.
These are the questions that have continued to both fascinate and frustrate experts ever since its discovery.
Excavation trench 2007-2008 through the northern wall of the enclosure (curtain) wall of Por-Bazhyn, showing layers of rammed earth, Chinese hangtu technique. (Irina A. Arzhantseva/CC BY 4.0)
The Construction of Por Bajin
Believed to have been constructed in 757 AD, the ancient complex has outer walls that still rise to 40 feet (12 m) in height and inner walls of 3-5 feet (1-1.5 m), some still covered with lime plaster painted with horizontal red stripes.
A main gate was discovered, opening into two successive courtyards connected by another gate.
The walls enclose an area of about seven acres containing the remains of more than 30 buildings, but with a two-part central structure linked by a covered walkway, which once had a tiled roof and was supported by 36 wooden columns resting on stone bases.
Laser mapping of the site prior to the first major excavation in 2007 helped experts build a 3D model of what the complex might have looked like.
Por-Bajin reconstruction of the fortress seen from the east.
(R.A. Vafeev/CC BY 4.0)
If it had been permanently inhabited one would expect to find a much greater number of items.
There was also no evidence of any kind of heating system, which would have made it impossible to stay there, at 2,300 meters (7545.93ft) above sea level, in winter conditions.
Tile with apotropaic dragon image in the Chinese style, found during excavations.
(Por-Bajin
Fortress Foundation/CC BY 4.0)
found at Por-Bazhyn during excavations in 2007.
(Por-Bajin Fortress Foundation/CC BY 4.0)
None of the artifacts provide a definitive answer as to why the structure was built, and how it was used.
Video HERE...
The Origins and Purpose of Por Bajin
Since the end of the 19 th century, Por-Bajin has been linked to the Uighur Khagante nomadic empire (744 - 840 AD), composed of nomadic Turkic-speaking people held together by forces of warriors on horseback.
The empire spanned Mongolia and southern Siberia, however, the location of Por Bajin was still well away from settlements and trade routes.
The unique layout, more ornate than that of other Uighur fortresses of the period, has led some scholars to suggest that it might have had a ritual role.
Still, there are some other puzzling features.
The architecture reflects a distinctive Chinese style, as evidenced by the use of Chinese building materials, such as certain types of roof tiles, and the use of Chinese construction methods.
The layout, with its axial planning, dominant central building, and residential quarters is consistent with styles seen in other Buddhist monasteries.
But Por-Bajin shows no evidence of religious practice.
Por-Bazhyn's Potential as a Manichaean Monastery
Recent research from 2020, conducted by the Lomonosov Moscow State University and the Institute of Geography of the Russian Academy, has proposed that Por-Bazhyn was a seasonal Manichaean monastery constructed during the rule of Tengri Bögü Khan, the Third khagan of Uyghurs.
During his reign, Bögü Khan adopted Manichaeism as the state religion of the Uyghur Khaganate in AD 763.
The monastery was swiftly abandoned after Bögü Khan's assassination in AD 779, likely due to an anti-Manichaean uprising led by fervent Tengriists, which explains the absence of an occupation layer.
For now, Por Bajin remains one of Russia's enduring mysteries...
|








