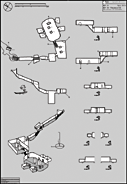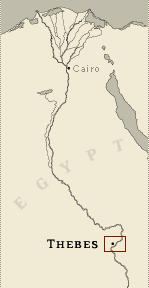|
KV 34 (Thutmes III)
General Site Information
Structure: KV 34
Location: Valley of the Kings, East Valley, Thebes West Bank, Thebes
Owner: Thutmes III
Other designations:
Site type: Tomb
Description
The tomb of Thutmes III, KV 34, was cut
into the base of a water-worn cleft above the cliff face at the head
of the southernmost wadi in the Valley of the Kings. The
architecture of KV 34 represents a transition in royal tomb design.
A steep entryway (A) gives access to a corridor (B), a chamber with
central descent (C), and a second corridor (D), leading to a well
chamber (E). The trapezoidal chamber F beyond the well has two
central pillars and a stairwell at the northern end that descends to
burial chamber J. The long axis is perpendicular to that of the
corridors above. The axis of the descent and the burial chamber is
at less than a right angle (72.64°) to that of the preceding
corridors. This chamber is rectangular with rounded corners,
resembling a cartouche, and four side chambers (Ja-Jd).
The pillared chamber is decorated with scenes from the Imydwat. The
burial chamber is decorated with the Imydwat and scenes from the
Litany of Ra.
Noteworthy features
Well chamber E is an innovation, which
is found in the tombs of Thutmes III's successors. The
cartouche-shaped burial chamber J is unique, with the first complete
version of the Imydwat and the earliest version of the Litany of Ra
on its walls.
Site History
According to Romer, the tomb was constructed in nine phases, some of
which included the completion or repair of decoration following the
king's burial. Gates C, D and F were enlarged in an attempt to
emplace the larger items of funerary furniture. The decoration in
burial chamber J was probably not applied until after the death of
the king, when the burial preparations were in progress. Before the
closure of the tomb, the decoration of well chamber F, which had
been damaged when the doorways were enlarged, was repainted. The
tomb was plundered in antiquity, and the sarcophagus, as well as
many of the remaining objects, were found damaged. It appears that
two of the side chambers were anciently cleared of their original
contents. Some have theorized that this may indicate that they
served as temporary caches for mummies as was done in KV 35. The
badly damaged mummy of Thutmes III, which was removed and rewrapped
during Dynasty 21, was found in its original outer coffin in the
Dayr al Bahri cache, TT 320, in 1881. Two damaged mummies found in
KV 34 were also disturbed, indicating that the tomb was entered
again after their burial.
Dating
This site was used during the following period(s):
New Kingdom, Dynasty 18, Thutmes III
Late Period
History of
Exploration
Inspector Hosni (1898): Discovery (but claimed by Victor Loret)
Loret, Victor (1898): Excavation (conducted for the Service des
Antiquités)
Daressy, Georges (1898-1899): Excavation
Bucher, Paul (1932): Photography
Conservation
- Conservation history: The Supreme Council of
Antiquities has installed glass panels along the burial chamber
walls to prevent tourists from touching them, and wooden flooring to
protect the stone floors and aid in preventing dust accumulation. It
has moved the sarcophagus box to its ancient position over a plinth
of calcite blocks and placed the repaired lid on the box. Fans have
been installed in the lower chambers in an attempt to reduce the
build-up of humid air.
- Site condition: Water entered the tomb in the 1994
flooding and collected in the bottom of the well, where it was
absorbed by unexcavated debris and increased the humidity level in
the tomb.
|

Printable Tomb Drawings
Axis in degrees: 161.50
Axis orientation: South
Site Location
Latitude: 25.44 N
Longitude: 32.36 E
Elevation: 207.2 msl
North: 99,322.075
East: 94,118.921
JOG map reference: NG 36-10
Modern governorate: Qena (Qina)
Ancient nome: 4th Upper Egypt
Surveyed by TMP: Yes
Measurements
Maximum height: 4.86 m
Minimum width: 1.08 m
Maximum width: 8.52 m
Total length: 76.11 m
Total area: 303.76 m²
Total volume: 792.71 m³
Additional Tomb Information
Entrance location: Cliff face
Owner type: King
Entrance type: Staircase
Interior layout: Corridors and chambers
Axis type: Bent
Decoration
Grafitti
Painting
Categories of Objects Recovered
Architectural elements
Human mummies
Lighting equipment
Mammal remains
Models
Scarabs and seals
Sculpture
Tomb equipment
Vessels
|

