|
The Pyramids of Gods
and Kings
Somewhere in the vaults of the British Museum there is stashed away
a clay tablet which was found at Sippar, the "cult center" of
Shamash in Mesopotamia. It shows him seated on a throne, under a
canopy whose pillar is shaped as a date palm (Fig. 120).
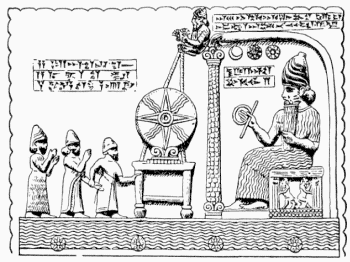
Fig. 120
A king and
his son are introduced to Shamash by another deity. In front of the
seated God there is mounted upon a pedestal a large emblem of a
ray-emitting planet. The inscriptions invoke the Gods Sin (father of
Shamash), Shamash himself and his sister Ishtar.
The theme of the scene—the introduction of kings or priests to a
major deity—is a familiar one, and poses no problems. What is unique
and puzzling in this depiction are the two Gods (almost superimposed
upon one another) who, from somewhere outside of where the
introduction is taking place, hold (with two pairs of hands) two
cords leading to the celestial emblem.
-
Who are the two Divine Cordholders?
-
What is their function?
-
Are they
identically situated, and if so, why do they hold or pull two cords,
and not just one?
-
Where are they?
-
What is their connection with
Shamash?
Sippar, scholars know, was the seat of the High Court of Sumer;
Shamash was consequently the ultimate lawgiver. Hammurabi, the
Babylonian king famous for his law code, depicted himself receiving
the laws from an enthroned Shamash. Was the scene with the two
Divine Cordholders also somehow connected with lawgiving? In spite
of all the speculation, no one has so far come up with an answer.
The solution, we believe, has been available all along, in the very
same British Museum—not among its "Assyrian" exhibits, however, but
in its Egyptian Department. In a room separate from the mummies and
the other remains of the dead and their tombs, there are exhibited
pages from the various papyri inscribed with the Book of the Dead.
And the answer is right there, for all to see (Fig. 121).
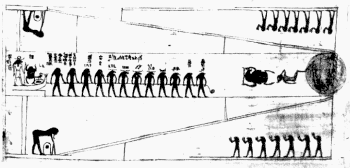
Fig. 121
It is a page from the "Papyrus of Queen Nejmet" and the drawing
illustrates the final stage of the Pharaoh's journey in the Duat.
The twelve Gods who pulled his barge through the subterranean
corridors have brought him to the last corridor, the Place of
Ascending. There, the "Red Eye of Horus" was waiting. Then, shed of
his earthly clothing, the Pharaoh was to
ascend heavenward, his Translation spelled out by the beetle
hieroglyph ("Rebirth"). Gods standing in two groups pray for his
successful arrival at the Imperishable Star.
And, unmistakably, there in the Egyptian depiction are two Divine Cordholders!
Without the congestion of the depiction from Sippar, this one from
the Book of the Dead shows the two Cordholders not crowding out each
other, but at two different ends of the scene. They are clearly
located outside of the subterranean corridor. Moreover: each site
manned by a Cordholder is marked by an omphalos resting upon a
platform. And, as the action imparted by the drawing shows, the two
divine aides are not simply holding the cords, but are engaged in
measuring.
The discovery should not surprise: have not the verses of the Book
of the Dead described how the journeying Pharaoh encounters the Gods
"who hold the rope in the Duat," and the Gods "who hold the
measuring cord"?
A clue in
the Book of Enoch now comes to mind. There, it will be
recalled, it is related that as he was taken by an angel to visit
the earthly paradise in the west, Enoch,
"saw in those days how long
cords were given to angels who took to themselves wings, and they
went towards the north."
In reply to Enoch's question, his guiding
angel explained:
"They have gone off to measure ... they shall
bring the measures of the Righteous to the Righteous ... all these
measures shall reveal the secrets of the Earth."
Winged beings going north to measure... . Measures that shall
reveal the secrets of the Earth. ... All at once, the words of the
Prophet Habakuk thunder in our ears—the words describing the
appearance of the Lord from the south, going north:
The Lord from South shall come,
The Holy One from Mount Paran.
Covered are the heavens with his halo,
His splendor fills the Earth;
His brilliance is like light.
His rays shine forth
from where his power is concealed.
The Word goes before him,
sparks emanate from below.
He pauses to measure the Earth;
He is seen, and the nations tremble.
Was the measuring of Earth and its "secrets" then related to the
powered flight of the Gods in Earth's skies? The Ugaritic texts add
a clue as they tell us that, from the peak of Zaphon, Ba'al "a cord
strong and supple stretches out, heavenwards (and) to the Seat of
Kadesh."
Whenever these texts report a message from one God to another, the
verse begins with the word Hut. Scholars assume that it was a kind
of a
calling prefix, a kind of "Are you ready to hear me?" But the term
could literally mean in the Semitic languages "cord, rope."
Significantly, the term Hut in Egyptian also means "to extend, to
stretch out." Heinrich Brugsch, commenting on an Egyptian text
dealing with the battles of Horus (Die Sage von der geflugten
Sonnenscheibe) pointed out that Hut was also a place name—the abode
of the Winged Extenders, as well as the name of the mountain within
which Horus was imprisoned by Seth.
We find in the Egyptian depiction above (Fig. 121) that the conical
"oracle stones" were located where the Divine Measurers were
stationed. Baalbek too was the location of such an omphalos, a Stone
of Splendor that could perform the Hut functions. There was an
oracle stone at Heliopolis, the Egyptian twincity of Baalbek.
Baalbek was the Gods' Landing Platform; the Egyptian cords led to
the Pharaoh's Place of Ascent in the Duat. The
biblical Lord—called
in Habakuk by a variant of El—measured Earth as he flew from south
to north. Are these all just a series of coincidences—or parts of
the same jigsaw puzzle?
And then we have the depiction from Sippar. It is not puzzling if we
recall that in preDiluvial times, when Sumer was the Land of the
Gods, Sippar was the Spaceport of
the Anunnaki, and Shamash its
Commander. Thus viewed, the role of the Divine Measurers will become
clear: their cords measured out the path to the Spaceport.
It would help to recall how Sippar was established, how the site of
the first Spaceport on Earth was determined, some 400,000 years ago.
When Enlil and his sons were given the task of creating a Spaceport
upon planet Earth, in the plain between the Two Rivers of
Mesopotamia, a master plan was drawn up; it involved the selection
of a site for the Spaceport, the determination of a flight path, and
the establishment of guidance and Mission Control facilities. Based
on the most conspicuous natural feature in the Near East—Mount
Ararat—a north-south meridian was drawn through it. A flight path
over the Persian Gulf, well away from flanking mountain ranges, was
marked out at the precise and easy angle of 45°. Where the two lines
intersected, on the banks of the Euphrates River, Sippar—"Bird
City"—was to be.
Five settlements, equidistant from one another, were laid out along
the diagonal 45° line. The central one—Nippur ("The Place of
Crossing")—was to serve as the Mission Control Center. Other
settlements marked out an arrowlike corridor; all the lines
converged at Sippar (Fig. 122).
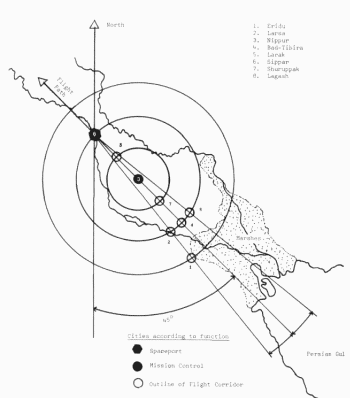
Fig. 122
All that, however, was wiped out by the Deluge. In its immediate
aftermath—some 13,000 years ago—only the Landing Platform at
Baalbek
had remained. Until a replacement Spaceport could be built, all
landings and takeoffs of the Shuttlecraft had to be conducted there.
Are we to assume that the Anunnaki relied on reaching the site,
tucked away between two mountain ranges, by sheer skilled
piloting—or can we safely surmise that as soon as possible they
worked out an arrowlike Landing Corridor to Baalbek?
With the aid of photographs of Earth from spacecraft of the U.S.
National Aeronautics and Space Administration, we can view the Near
East as the Anunnaki had seen it from their own craft (Fig. 123).
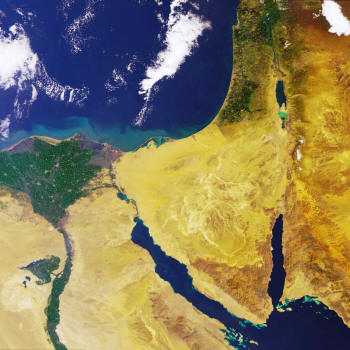
Fig. 123
There, a dot in the north, was Baalbek. What vantage points could
they choose from which to mark out a triangular landing corridor?
Close at hand, to the southeast, rose the granite peaks of southern
Sinai. Amid the granite core rose the highest peak (now called Mount
St. Katherine). It could serve as a natural beacon to outline the
southeastern line. But where was the counterpoint in the northwest,
on which the northern line of the triangle could be anchored?
Aboard the Shuttlecraft, the Surveyor—a "Divine Measurer"—glanced at
the earthly panorama below, then studied his maps again. In the far
distance, beyond Baalbek, there loomed the twinpeaked Ararat. He
drew a straight line from Ararat through Baalbek, extending it all
the way into Egypt.
He took his compass. With Baalbek as the focal point, he drew an arc
through the highest peak of the Sinai peninsula. Where it
intersected the AraratBaalbek line, he made a cross within a
circle. Then he drew two lines of equal length, one connecting
Baalbek with the peak in Sinai, the other with the site marked by
the cross (Fig. 124).
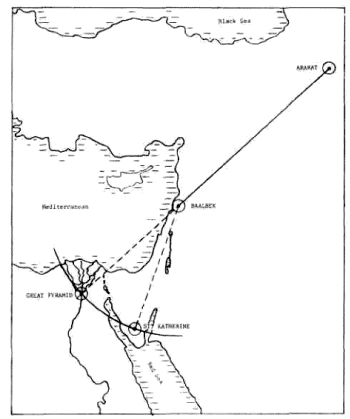
Fig.124
This, he said, will be our triangular Landing Corridor, to lead us
straight to Baalbek. But sir, one of those aboard said, there is
nothing there, where you have made the cross—nothing that can serve
as a guiding beacon!
We will have to erect there a pyramid, the commander said.
And they flew on, to report their decision.
Had such a conversation indeed taken place aboard a shuttlecraft of
the Anunnaki? We, of course, shall never know (unless a tablet is
someday found recording the event); we have merely dramatized some
astounding but undeniable facts:
The unique platform at Baalbek has been there from bygone days, and
it is still there intact in its enigmatic immensity;
Mount St. Katherine is still there, rising as the highest peak of
the Sinai peninsula, hallowed since ancient days, enveloped
(together with its twinpeaked neighbor, Mount Mussa) in legends of
Gods and angels;
-
The Great Pyramid of Giza, with its two companions and the unique
Sphinx, is situated precisely on the extended AraratBaalbek line
-
The distance from Baalbek to Mount St. Katherine and to the Great
Pyramid of Giza is exactly the same
This, let us add at once, is only part
of the amazing grid which—as we shall show—was laid out by the
Anunnaki in connection with their post-Diluvial Spaceport. Therefore, whether or not the conversation
had taken place aboard a shuttlecraft, we are pretty certain that
that is how the pyramids came to be in Egypt.
There are many pyramids and pyramidical structures in Egypt, dotting
the landscape from where the Nile breaks out into its delta in the
north, all the way south to (and into) Nubia. But when one speaks of
The Pyramids, the many emulations, variations, and "mini-pyramids"
of later times are omitted, and scholars and tourists alike focus on
the twenty-odd pyramids believed to have been erected by Pharaohs of
the Old Kingdom (circa 27002180 B.C.).
These, in turn, consist of
two distinct groups: the pyramids clearly identified with rulers of
the Fifth and Sixth Dynasties (such as Unash, Teti, Pepi), which are
elaborately decorated and inscribed with the renowned Pyramid Texts;
and the older pyramids attributed to
kings of the Third and Fourth Dynasties. It is the latter, much
older and first-ever, pyramids, that are the most intriguing.
Much
grander, more solid, more accurate, more perfect than all those that
followed them, they are also the most mysterious—for they contain
not a clue to reveal the secret of their construction. Who built
them, how were they built, why, even when—no one can really say;
there are only theories and educated guesses.
The textbooks will tell us that the first of Egypt's imposing
pyramids was built by a king named Zoser, the second Pharaoh of the
Third Dynasty (circa 2650 B.C. by most counts). Selecting a site
west of Memphis, on the plateau that served as the necropolis (city
of the dead) of that ancient capital, he instructed his brilliant
scientist and architect named Imhotep to build him a tomb that would
surpass all previous tombs.
Until then, the royal custom was to
carve out a tomb in the rocky ground, bury the king, and then cover
the grave with a giant horizontal tombstone called a mastaba that in
time grew to substantial dimensions. The ingenious Imhotep, some
scholars hold, covered the original mastaba over the tomb of Zoser
with layer upon layer of ever smaller mastabas, in two phases (Fig.
125a), achieving a step pyramid.
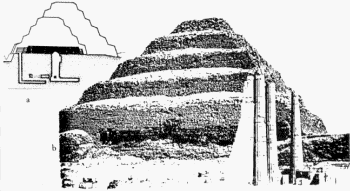
Fig. 125
Beside it, within a large
rectangular courtyard, a variety of functional and decorative
buildings were erected—chapels, funerary temples, storehouses,
attendants' quarters and so on; the whole area was then surrounded
by a magnificent wall. The pyramid and the ruins of some of the
adjoining buildings and the wall can still be seen (Fig. 125b) at Sakkara—a name believed to have honored Seker, the "hidden God."
The kings who followed Zoser, the textbooks continue to explain,
liked what they saw and tried to emulate Zoser. Presumably it was
Sekhemkhet, who followed Zoser on the throne, who began to build the
second step
pyramid, also at Sakkara. It never really got off the ground, for
reasons unknown (perhaps the missing ingredient was the enigmatic
genius of science and engineering, Imhotep).
A third step pyramid—or
rather the mound containing its ruined beginnings—was discovered
about midway between Sakkara and Giza to the north. Smaller than the
previous ones, it is logically attributed by some scholars to the
next Pharaoh on the throne, named Khaba. Some scholars believe that
there were one or two additional attempts by unidentified kings of
the Third Dynasty to build pyramids here and there, but without much
success.
We now have to go some thirty miles south of Sakkara, to a place
named Maidum, to view the pyramid deemed to have been the next one
chronologically. In the absence of evidence, it is logically
presumed that this pyramid was built by the next Pharaoh in line,
named Huni. Through much circumstantial evidence, it is held however
that he only began the construction, and that the attempt to
complete the pyramid was undertaken by his successor, Sneferu, who
was the first king of the Fourth Dynasty.
It was commenced, as the previous ones, as a step pyramid. But for
reasons which remain totally unknown and for which even theories are
lacking, its builders decided to make it a "true" pyramid, namely to
provide it with smooth sides. This meant that a smooth layer of
stones was to be fitted as an outer skin at a steep angle (Fig.
126a). Again for reasons unknown, an angle of 52° was selected.
But
what, according to the textbooks, was to be the first-ever true
pyramid ended as a dismal failure: the outer stone skin, the stone
fillings and parts of the core itself collapsed under the sheer
weight of the stones, all set one atop the other at a precarious
angle. All that remains of that attempt is part of the solid core,
with a large mound of debris all around it (Fig. 126b).
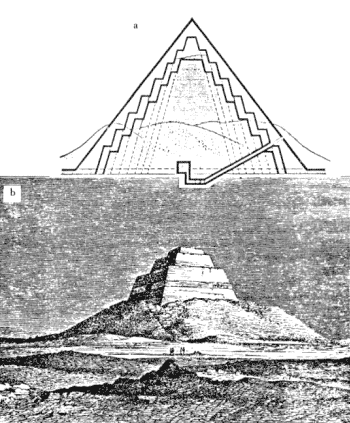
Fig. 126
Some scholars (as Kurt Mendelssohn,
The Riddle of the Pyramids)
suggest that Sneferu was building at the same time another pyramid,
somewhat north of Maidum, when the Maidum pyramid collapsed. The
architects of Sneferu then hurriedly changed the pyramid's angle in
mid-construction. The flatter angle (43°) assured greater stability
and reduced the height and mass of the pyramid. It was a wise
decision, as witness the fact that the pyramid—appropriately called
the Bent Pyramid (Fig. 127)— still stands.
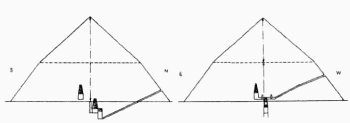
Fig. 127
Encouraged by his success, Sneferu ordered another true pyramid to
be built near the first. It is referred to as the Red Pyramid, due
to the hue of its stones. It is supposed to have represented the
realization of the impossible: a triangular shape rising from a
square base; its sides measuring about 656 feet each, its height a
staggering 328 feet. The triumph, however, was not achieved without
a little cheating: instead of the perfect inclination of 52°, the
sides of this "first classical pyramid" rise at the much safer angle
of under 44°....
We now arrive chronologically, scholars suggest, at the epitome of
Egyptian pyramid buildings.
Sneferu was the father of Khufu (whom Greek historians called Cheops);
it has thus been assumed that the son followed up the achievement of
his father by building the next true pyramid—only a larger and
grander one: the Great Pyramid of Giza. It stands majestically as it
has stood for millennia in the company of two other major pyramids,
attributed to his successors Chefra (Chephren) and Menka-ra (Mycerinus);
the three are surrounded by smaller satellite pyramids, temples,
mastabas, tombs and the unique Sphinx.
Though attributed to
different rulers, the three (Fig. 128) obviously were planned and
executed as a cohesive group, perfectly aligned not only to the
cardinal points of the compass but also with one another. Indeed,
triangulations which begin with these three monuments can be
extended to measure the whole of Egypt—the whole of Earth, for that
matter. This was first realized in modern times by Napoleon's
engineers: they selected the apex of the Great Pyramid as the focal
point from which they triangulated and mapped Lower Egypt.
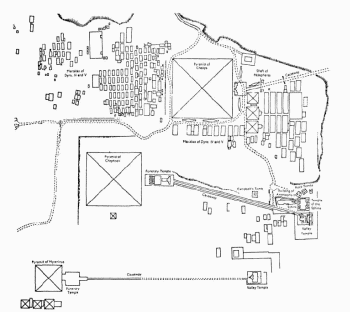
Fig. 128
This was made even easier by the discovery that the site is located,
for all intents and purposes, right on the thirtieth parallel
(north). The whole Giza complex of massive monuments had been
erected at the eastern edge of the Libyan Plateau, which begins in
Libya in the west and stretches to the very banks of the Nile.
Though only some 150 feet above the river's valley below, the Giza
site has a commanding and unobstructed view to the four horizons.
The Great Pyramid stands at the extreme northeastern edge of a
protrusion of the plateau; a few hundred feet to the north and east,
sands and mud begin, making such massive structures impossible. One
of the first scientists to have taken precise measurements, Charles Piazzi Smyth (Our Inheritance in the Great Pyramid) established that
the center of the Great Pyramid was at northern latitude 29° 58'
55"—a mere one-sixtieth of a degree off from exactly at the
thirtieth parallel. The center of the second large pyramid was only
thirteen seconds (13/3600 of a degree) to the south of that.
The alignment with the cardinal points of the compass; the
inclination of the sides at the perfect angle of about 52° (at which
the height of the pyramid in relation to its circumference is the
same as that of a radius of a circle to its circumference); the
square bases, set on perfectly level platforms—all bespeak of a high
degree of scientific knowledge of mathematics, astronomy, geometry,
geography and of course building and architecture, as well as the
administrative ability to mobilize the necessary manpower, to plan
and execute such massive and long-term projects.
The wonderment only
increases as one realizes the interior complexities and precision of
the galleries, corridors, chambers, shafts and openings that have
been engineered within the pyramids, their hidden entrances (always
on the north face), the locking and plugging systems—all unseen from
the outside, all in perfect alignment with each other, all executed
within these artificial mountains as they were being built layer
after layer.
Though the Second Pyramid (that of Chefra) is only slightly smaller
than the First, "Great Pyramid" (heights: 470 and 480 feet; sides at
base 707 and 756 feet, respectively), it is the latter that has by
and large captured the interest and imagination of scholars and
laymen since men ever set their eyes upon these monuments. It has
been and still remains the largest stone building in the world,
having been constructed of an estimated 2,300,000 to 2,500,000 slabs
of yellow limestone (the core), white limestone (the smooth facing
or casing), and granite (for interior chambers and galleries, for
roofing, etc.).
Its total mass, estimated at some 93 million cubic
feet weighing 7 million tons, has been calculated to exceed that of
all the cathedrals, churches and chapels combined that have been
built in England since the beginning of Christianity.
On ground that has been artificially leveled, the Great Pyramid
rises on a thin platform whose four corners are marked by sockets of
no ascertained function. In spite of the passage of millennia,
continental shifts, Earth's wobble around its own axis, earthquakes
and the immense weight of the
pyramid itself, the relatively thin platform (less than twenty-two
inches thick) is still undamaged and perfectly level: the error or
shift in its perfect horizontal alignment is less than a tenth of an
inch over the 758 feet that each side of the platform measures.
From a distance, the Great Pyramid and its two companions appear to
be true pyramids; but when approached it is realized that they too
are a kind of step pyramid, built layer upon layer (scholars call
them courses) of stone, each layer smaller than the one below it.
Modern studies, in fact, suggest that
the Great Pyramid is a step
pyramid at its core, engineered to sustain great vertical stress
(Fig. 129).
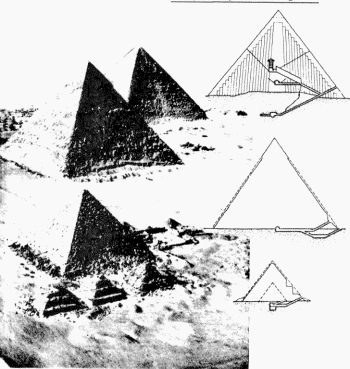
Fig. 129
What gave it the smooth, inclined sides were the casing
stones with which its sides were covered. These have been removed in
Arab times and used for the construction of nearby Cairo; but a few
can still be seen in position near the top of the Second Pyramid,
and some were discovered at the base of the Great Pyramid (Fig.
130).
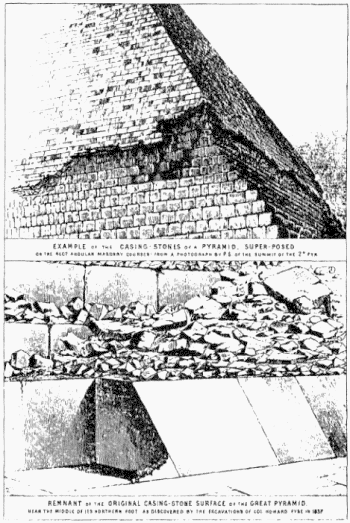
Fig. 130
It is these casing stones which determined the angle of the
pyramid's sides; they are the heaviest of all the stones used to
build the pyramid proper; the six faces that each stone has have
been cut and polished to an accuracy of optical standards—they
fitted not only the core stones which they covered, but also each
other on all four sides, forming a precision-made area of twenty-one
acres of limestone blocks.
The Giza pyramids are nowadays also minus their apex or capstones,
which were shaped as pyramidions and may have been either made of
metal or covered with a shiny metal—as the similar pyramidion-shaped
tips of obelisks were. Who, when and why they were removed from
their great heights, no one knows. It is known however that in later
times these apex stones, resembling the Ben-Ben at Heliopolis, were
made of special granite and bore appropriate inscriptions.
The one
from the pyramid of Amen-em-khet at Dahshur, which was found buried
some distance away from the pyramid (Fig. 131), bore the emblem of
the Winged Globe and the inscription,
The face of king Amen-em-khet is opened,
That he may behold the Lord
of the Mountain of Light
When he sails across the sky.
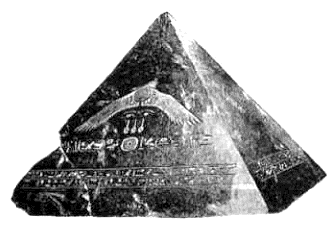
Fig. 131
When Herodotus visited Giza in the fifth century, the capstones are
not mentioned, but the pyramids' sides were still covered with the
smooth facings. As others before and after him, he wondered how
these monuments—counted among the Seven Wonders of the ancient
world—were ever built.
Regarding the Great Pyramid, he was told by
his guides that it took 100,000 men, replaced every three months by
fresh laborers, "ten years of oppression of the people" just to
build the causeway leading to the pyramid, so that the quarried
stones could be brought to the site. "The pyramid itself was twenty
years in building." It was Herodotus who transmitted the information
that the Pharaoh who ordered the pyramid
built was Cheops (Khufu); why and what for, he does not say.
Herodotus likewise attributed the Second Pyramid to Chephren
(Chefra), "of the same dimensions, except that he lowered the height
forty feet"; and asserted that Mycerinus (Menkara) "too left a
pyramid, but much inferior in size to his father's"—implying, but
not actually stating, that it was the Third Pyramid of Giza.
In the first century A.D., the Roman geographer and historian Strabo
recorded not only a visit to the pyramids, but also his entry info
the Great Pyramid through an opening in the north face, hidden by a
hinged stone. Going down a long and narrow passage, he reached a pit
dug in the bedrock—as other Greek and Roman tourists had done before
him.
The location of this entryway was forgotten in the following
centuries,
and when the Moslem caliph Al Mamoon attempted to enter the pyramid
in 820 A.D., he employed an army of masons, blacksmiths and
engineers to pierce the stones and tunnel his way into the pyramid's
core. What prompted him was both a scientific quest and a lust for
treasure; for he was apprised of ancient legends that the pyramid
contained a secret chamber wherein celestial maps and terrestrial
spheres, as well as "weapons which do not rust" and "glass which can
be bent without breaking" were hidden away in past ages.
Blasting through the mass of stones by heating and cooling them
until they cracked, by ramming and chiseling, Al Mamoon's men
advanced into the pyramid inch by inch. They were about to give up,
when they heard the sound of a falling stone not far ahead,
indicating that some cavity was located there. With renewed vigor,
they blasted their way into the original Descending Passage (Fig.
132). Climbing up it, they reached the original entrance which had
evaded them from the outside. Climbing down, they reached the pit
described by Strabo; it was empty. A shaft from the pit led nowhere.
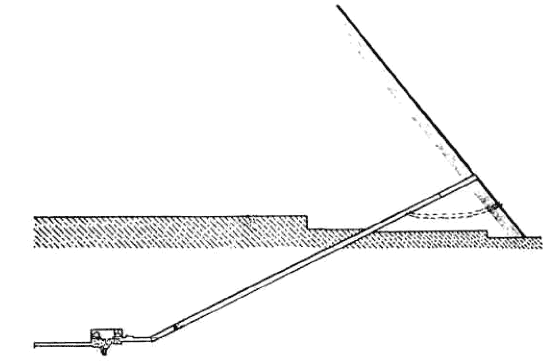
Fig. 132
As far as the searchers were concerned, the effort had been in vain.
All the other pyramids, which were entered or broken into over the
centuries, had the same inner structure: a Descending Passage
leading to one or more chambers. This has not been found in the
Great Pyramid. There were no other secrets to be unlocked... .
But Fate wished otherwise. The ramming and blasting by Al Mamoon's
men had loosened the stone, whose falling sound had encouraged them
to tunnel on. As they were about to give up, the fallen stone was
found lying in the Descending Passage. It had an odd, triangular
shape. When the ceiling was examined, it was found that the stone
served to hide from view a large rectangular granite slab positioned
at an angle to the Descending Passage. Did it hide the way to a
really secret chamber—one obviously never before visited?
Unable to move or break the granite block, Al Mamoon's men tunneled
around it. It turned out that the granite slab was only one of a
series of massive granite blocks, followed by limestone ones, that
plugged an Ascending Passage—inclined upward at the same 26° angle
that the Descending Passage was inclined downward (precisely half
the angle of the pyramid's outer inclination).
From the top of the
Ascending Passage, a horizontal passage led to a squarish room with
a gabled roof (Fig. 133) and an unusual niche in its east wall; it
was bare and empty. This chamber has since been found to lie
precisely in the middle of the north-south axis of the pyramid—a
fact whose significance has not yet been deciphered. The chamber has
come to be known as the "Queen's Chamber"; but the name is based on
romantic notions and not on any shred of evidence.
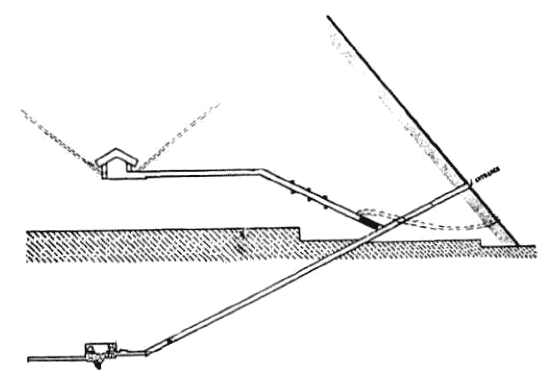
Fig. 133
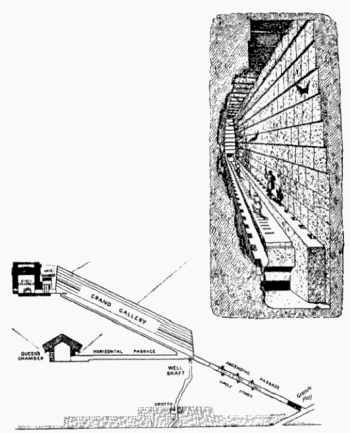
Fig. 134
At the head of the Ascending Passage, there extended for 150 feet
and at the same rising angle of 26° a Grand Gallery of intricate and
precise construction (Fig. 134). Its sunken floor is flanked by two
ramps that run the length of the Gallery; in each ramp there are cut
a series of evenly spaced rectangular slots, facing each other. The
Gallery's walls rise more than 18 feet in seven corbels, each
section extending three inches out above the lower one, so that the
Gallery narrows as it rises. At its top, the Gallery's ceiling is
the exact width as the sunken floor between the ramps.
At the uppermost end of the Gallery, a huge stone formed a flat
platform. Flush with it a short and comparatively narrow and low
corridor (only 3.5 feet high) led to an ante-chamber of extremely
complex construction, having been equipped to lower with a simple
maneuver (the pull of a rope?) three solid granite walls that could
vertically plug the passage and block further advance.
A short corridor, of a height and width similar to the former one,
then led to a high-ceilinged room constructed of red polished
granite—the so-called King's Chamber (Fig. 135). It was empty except
for a granite block hewed out to suggest a lidless coffer. Its
precise workmanship included grooves for a lid or top section. Its
measurements, as has since been determined, exhibited knowledge of
profound mathematical formulas. But it was found totally empty.
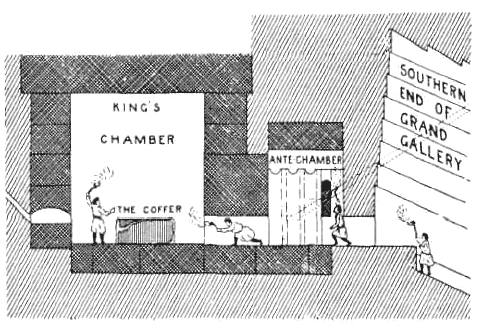
Fig.135
Was this whole mountain of stone, then, erected to hide an empty
"coffer" in an empty chamber? Blackened torch marks and the evidence
of Strabo attest that the Descending Passage was visited before; if
there had ever been treasure in that subterranean room, it was
removed long ago. But the Ascending Passage was most definitely
plugged tight when Al Ma-moon's men reached it in the ninth century
A.D.
The theory of the pyramids as royal tombs held that they were
raised to protect the Pharaoh's mummy and the treasures buried with
it from robbers and other uninvited disturbers of his eternal peace.
Accordingly, the plugging of the passages is presumed to have taken
place as soon as the mummy in its coffin was placed in the burial
chamber. Yet here was a plugged passage—with absolutely nothing,
except for an empty stone coffer, in the whole pyramid.
In time, other rulers, scientists, adventurers have entered the
pyramid, tunneled and blasted through it, discovering other features
of its inner structure—including two sets of shafts which some
believe were air ducts (for whom?) and others assert for
astronomical observations (by whom?). Although scholars persist in
referring to the stone coffer as a sarcophagus (its size could well
hold a human body), the fact is that there is nothing, absolutely
nothing to support a claim that the Great Pyramid was a royal tomb.
Indeed, the notion that the pyramids were built as Pharaonic tombs
has remained unsupported by concrete evidence.
The first pyramid, that of Zoser, contains what scholars persist in
calling two burial chambers, covered by the initial mastaba. When
they were first penetrated by H. M. von Minutoli in 1821, he claimed
that he found inside parts of a mummy as well as a few inscriptions
bearing the name of Zoser. These, it has been claimed, he sent to
Europe but they were lost at sea. In 1837, Colonel Howard Vyse
re-excavated the inner parts more thoroughly, and reported finding a
"heap of mummies," (eighty were later counted) and to have reached a
chamber "bearing the name of King Zoser," inscribed in red paint.
A
century later, archaeologists reported the discovery of a fragment
of a skull and evidence that "a wood sarcophagus may have stood
inside the red granite chamber." In 1933, J. E. Quibell and
J. P.
Lauer discovered beneath the pyramid additional underground
galleries, in which there were two sarcophagi—empty.
It is now generally accepted that all these extra mummies and
coffins represent intrusive burials, namely the entombment of the
dead from a later time by intruding on the sanctity of the sealed
galleries and chambers.
But was Zoser himself ever entombed in the pyramid—was there ever an
"original burial?"
Most archaeologists now doubt that Zoser was ever buried in the
pyramid or under it. He was buried, it seems, in a magnificent tomb
discovered in 1928 south of the pyramid. This "Southern Tomb." as it
came to be known, was reached via a gallery whose stone ceiling
imitated palm trees. It led to a simulated half-open door through
which a great enclosure was entered. More galleries led to a
subterranean room built of granite blocks; on one of its walls three
false doors bore the carvings of the image, name and titles of
Zoser.
Many eminent Egyptologists now believe that the pyramid was only a
symbolic burial place for Zoser, and that the king was buried in the
richly decorated Southern Tomb, topped by a large rectangular
superstructure with a concave room which also contained the
imperative chapel—just as depicted in some Egyptian drawings (Fig.
136).
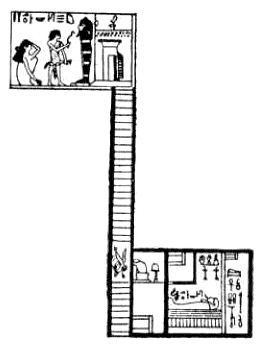
Fig. 136
The step pyramid presumed to have been begun by Zoser's
successor, Sekhemkhet, also contained a "burial chamber." It housed an
alabaster "sarcophagus," which was empty. Textbooks tell us that the
archaeologist who discovered the chamber and the stone coffer
(Zakaria Goneim) concluded that the chamber had been penetrated by
grave robbers, who stole the mummy and all other contents of the
tomb; but that is not entirely true.
In fact, Mr. Goneim found the
vertically sliding door of the alabaster coffer shut and sealed with
plaster, and the remains of a dried-out wreath still rested on top
of the coffin. As he later recalled,
"hopes were now raised to a
high pitch; but when the sarcophagus was opened, it was found to be
empty and unused."
Had any king ever been buried there? While some
still say yes, others are convinced that the pyramid of Sekhemkhet
(jar stoppers bearing his name attest to the identification) was
only a cenotaph (an empty, symbolic tomb).
The third step pyramid, the one attributed to Khaba, also contained
a "burial chamber"; it was found to be completely bare: no mummy,
not even a sarcophagus. Archaeologists have identified in the same
vicinity the subterranean remains of yet another, unfinished
pyramid, believed to have been begun by Khaba's successor. Its
granite substructure contained an unusual oval "sarcophagus" sunken
into the stone floor (as an ultra-modern bathtub). Its lid was still
in place, shut tight with cement. There was nothing inside.
The remains of three other small pyramids, attributed to Third
Dynasty rulers, were additionally found. In one, the substructure
has not yet been explored. In the other, no burial chamber was
found. In the third, the chamber contained no evidence of a burial
at any time.
Nothing was found in the "burial chamber" of the collapsed
pyramid
of Maidum, not even a sarcophagus. Instead, Flinders Petrie found
only fragments of a wooden coffin, which he announced as the remains
of the coffin of Sneferu's mummy. Scholars now invariably believe
that it represented the remains of a much later intrusive burial.
The Maidum pyramid is surrounded by numerous Third and Fourth
Dynasty mastabas, in which members of the royal family and other
VIP's of that time were entombed. The pyramids enclosure was linked
with a lower structure (a so-called funerary temple) which is now
submerged by the Nile's waters. It was perhaps there, surrounded and
protected by the sacred river's waters, that the Pharaoh's body was
laid to rest.
The next two pyramids are even more embarrassing to the
pyramids-as-tombs theory. The two pyramids at Dahshur (the Bent and
the Red) were both built by Sneferu. The first has two "burial
chambers," the other three. All for Sneferu? If the pyramid was
built by each Pharaoh to serve as his tomb, why did Sneferu build
two pyramids? Needless to say, the chambers were totally empty when
discovered, devoid even of sarcophagi. After some more determined
excavations by the Egyptian Antiquities Service in 1947 and again in
1953 (especially in the Red Pyramid), the report admitted that "No
trace of a royal tomb has been found there."
The theory of "a pyramid by each Pharaoh" now holds that the next
pyramid was built by Sneferu's son, Khufu; and we have the word of
Herodotus (and Roman historians who relied on his works) that it was
the Great Pyramid at Giza. Its chambers, even the unviolated "King's
Chamber," were empty. This should not have come as a surprise, for
Herodotus (History, vol. II, p. 127) wrote that "the Nile water,
introduced through an artificial duct, surrounds an island where the
body of Cheops is said to lie." Was then the Pharaoh's real tomb
somewhere lower in the valley and closer to the Nile? As of now, no
one can tell.
Chefra, to whom the Second Pyramid of Giza is attributed, was not
the immediate successor of Khufu. In between them a Pharaoh named
Radedef reigned for eight years. For reasons which the scholars
cannot explain, he selected for his pyramid a site some distance
away from Giza. About half the
size of the Great Pyramid, it contained the customary "burial
chamber." When reached, it was found entirely empty.
The Second Pyramid of Giza has two entrances on its northern side,
instead of the customary single one (see Fig. 129). The first
begins— another unusual feature—outside the pyramid and leads to an
unfinished chamber. The other leads to a chamber aligned with the
pyramid's apex. When it was entered in 1818 by Giovanni Belzoni, the
granite sarcophagus was found empty and its lid lying broken on the
floor. An inscription in Arabic recorded the penetration of the
chamber centuries earlier. What, if anything, the Arabs had found,
is nowhere recorded.
Giza's Third Pyramid, though much smaller than the other two,
displays many unique or unusual features. Its core was built with
the largest stone blocks of all three pyramids; its lower sixteen
courses were cased not with white limestone but with formidable
granite. It was built first as an even smaller true pyramid (Fig.
129), then doubled in size.
As a result, it has two usable
entrances; it also contains a third, perhaps a "trial" entrance not
completed by its builders. Of its various chambers, the one deemed
the main "burial chamber" was entered in 1837 by Howard Vyse and
John Perring. They found inside the chamber a magnificently
decorated basalt sarcophagus; it was, as usual, empty. But nearby
Vyse and Perring found a fragment of a wood coffin with the royal
name "Men-ka-Ra" written upon it, and the remains of a mummy,
"possibly of Menkaura"—direct confirmation of the statement by
Herodotus that the Third Pyramid "belonged" to "Mycerinus."
Modern
carbon-dating methods, however, established that the wooden coffin
"certainly dates from the Saitic period"—not earlier than 660 B.C.
(K. Michalowsky, Art of Ancient Egypt); the mummy remains are from
early Christian times. They did not belong to any original burial.
There is some uncertainty whether Men-ka-Ra was the immediate
successor of Chefra; but scholars are certain that his successor was
one named Shepsekaf. Which of the various pyramids that were never
finished (or whose construction was so inferior that nothing remains
above ground) belonged to Shepsekaf, is still unclear. But it is
certain that he was not buried within it: he was buried under a
monumental mastaba (Fig, 137) whose burial chamber contained a black
granite sarcophagus. It had been penetrated by ancient grave
robbers, who emptied tomb and sarcophagus of their contents.
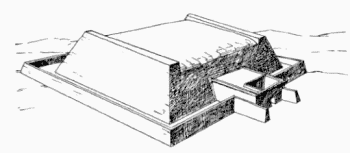
Fig. 137
The Fifth Dynasty that followed began with
Userkaf. He built his
pyramid at Sakkara, near Zoser's pyramid complex. It was violated by
both grave robbers and intrusive burials. His successor (Sahura)
built a pyramid north of Sakkara (today's Abusir). Though one of the
best preserved (Fig. 138), nothing was found in its rectangular
"burial chamber."
But the magnificence of its temples, that
stretched between it and the Nile Valley, and the fact that one of
the lower temple rooms was decorated with stone columns simulating
palm trees, may indicate that it was somewhere near the pyramid that Sahura's real tomb was.
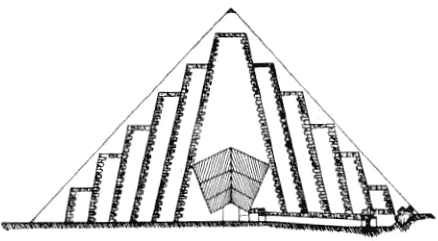
Fig. 138
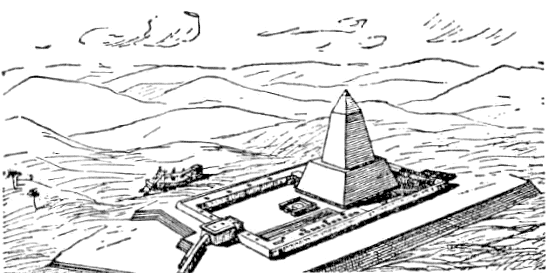
Fig. 139
Neferirkara, who followed on the throne of Egypt, built his funerary
complex not far from Sahura's. The chamber in his incomplete (or
ruined) pyramid was empty. The monuments of his successor were not
found. The next ruler built his pyramid more with dried mud bricks
and wood than with stone; only meager remains of the structure were
found. Neuserra, who followed, built his pyramid close by those of
his predecessors.
It contained two chambers—both with no trace of a
burial. Neuserra, however, is better known for his funerary temple,
built in the shape of a stubby, short obelisk upon a truncated
pyramid (Fig. 139). The obelisk rose 118 feet; its apex was covered
with gilded copper.
The pyramid of the next Pharaoh has not been found; perhaps it has
crumbled to a mound, covered by the desert's shifting sands. That of
his successor was identified only in 1945. Its substructure
contained the usual chamber, which was bare and empty.
The pyramid of Unash—last of the Fifth Dynasty or, as some prefer,
first of the Sixth—marked a major change of custom. It was there
that Gaston Maspero discovered for the first time (in 1880) the
Pyramid Texts, inscribed on the walls of the pyramid's chambers and
corridors.
The four pyramids of the following Sixth Dynasty rulers
(Teti, Pepi I, Mernera and Pepi II) emulated that of Unash in their
funerary complexes and the inclusion of Pyramid Texts on their
walls. Basalt or granite sarcophagi were found in all of their
"burial" chambers; they were otherwise empty, except that in the
sarcophagus in the Mernera pyramid a mummy was found. It was soon
established that it was not the king's, but represented a later
intrusive burial.
Where were the Sixth Dynasty kings really buried? The royal tombs of
that dynasty and of earlier ones were all the way south, at Abydos.
This, as the other evidence, should have completely dispelled the
notion that the tombs were cenotaphs and the pyramids the real
tombs; nevertheless, long-held beliefs die hard.
The facts bespeak the opposite. The Old Kingdom pyramids never held
a Pharaoh's body because they were never meant to hold a king's
body. In the Pharaoh's simulated Journey to the Horizon, they were
built as beacons to guide his ka to the Stairway to Heaven—just as
the pyramids originally raised by Gods had served as beacons for the
Gods when they "sailed across the sky."
Pharaoh after Pharaoh, we suggest, attempted to emulate not the
pyramid of Zoser, but the Pyramids of the Gods: the pyramids of
Giza.
EGYPT: THE PRINCIPAL PYRAMID SITES
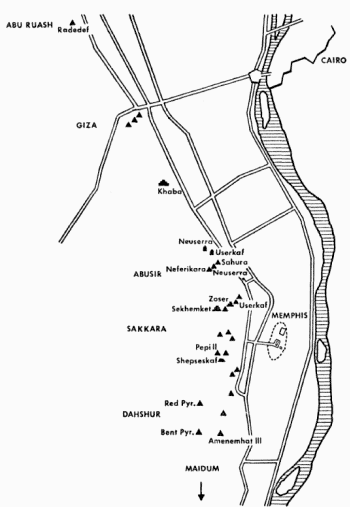
Fig. 140
Back to Contents
|




















